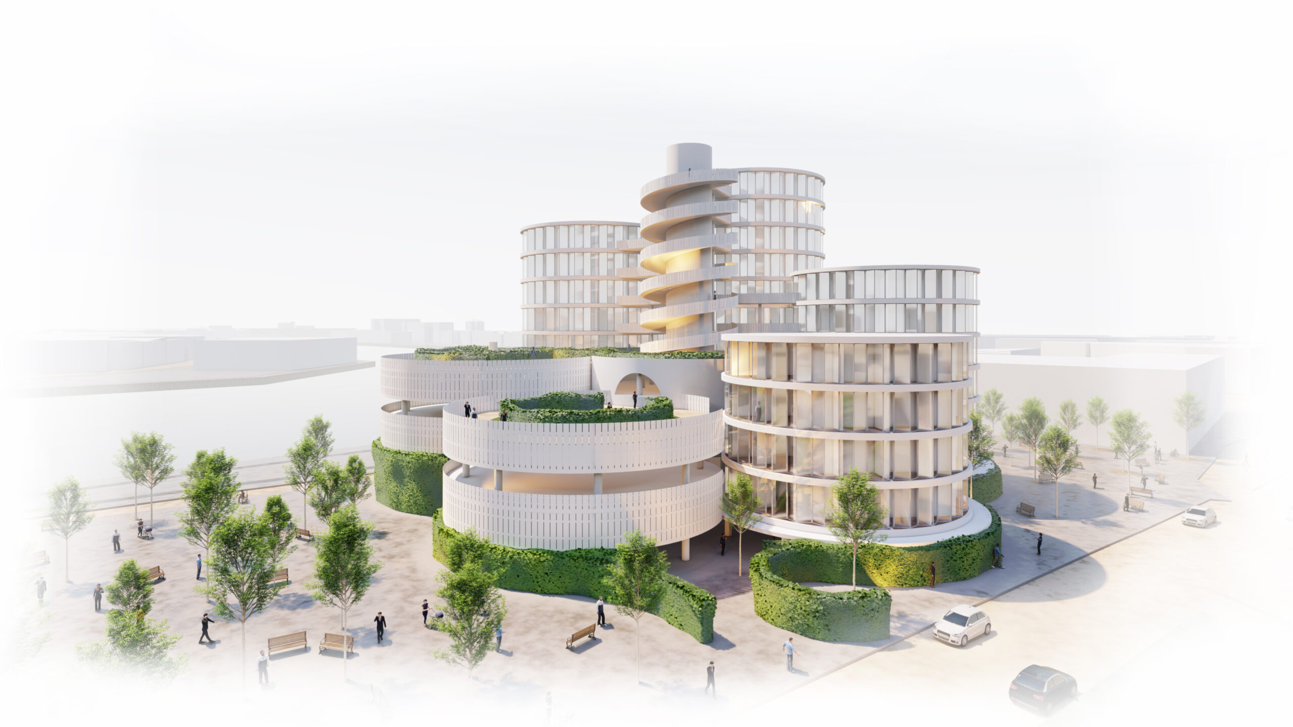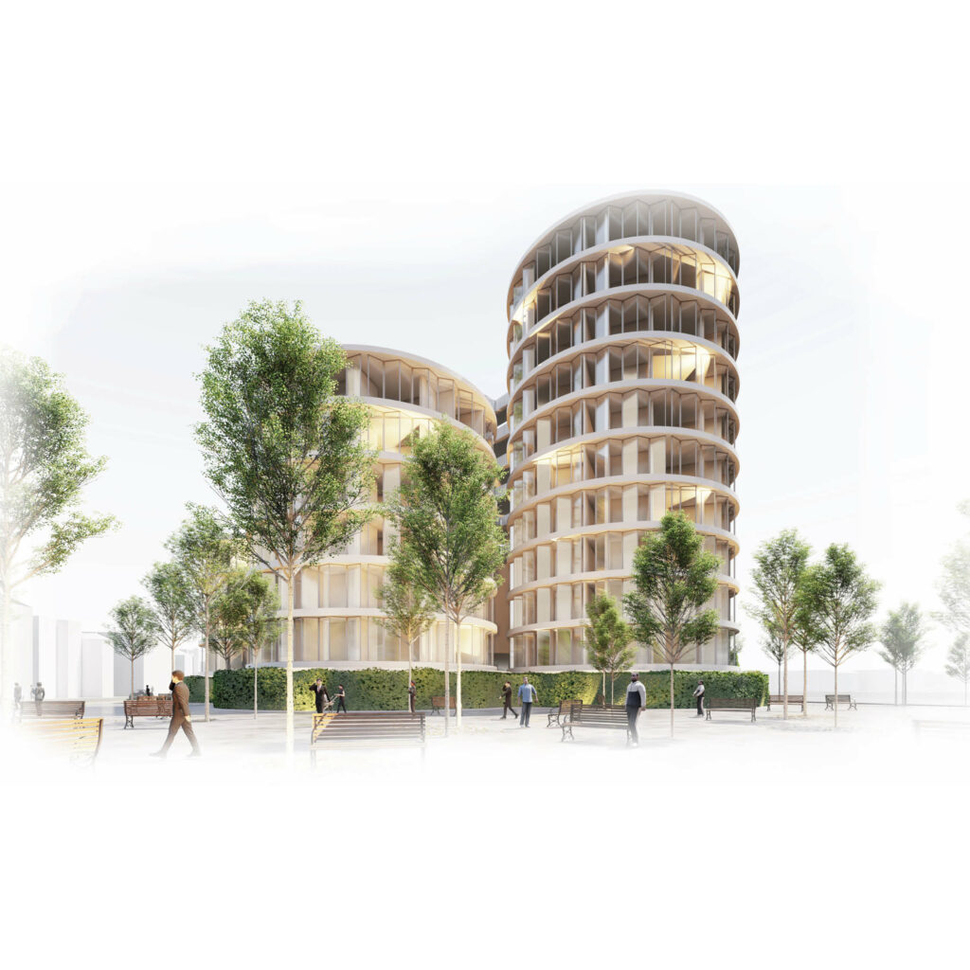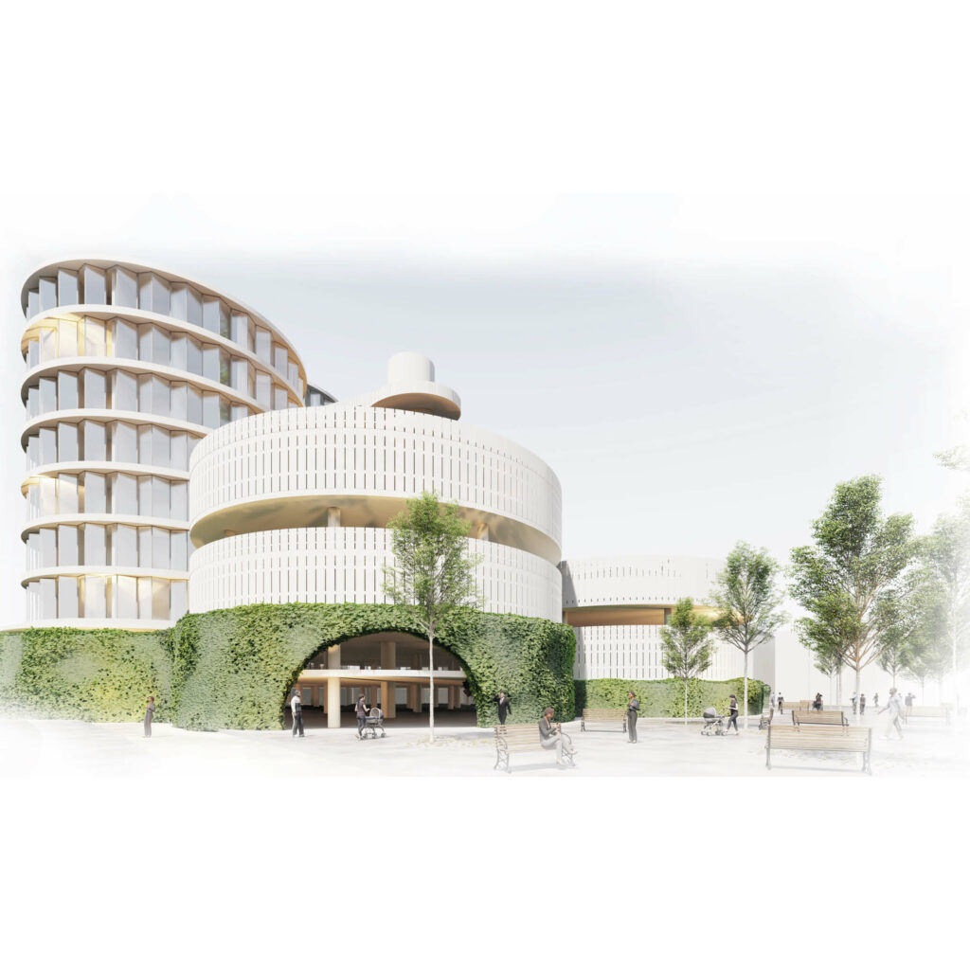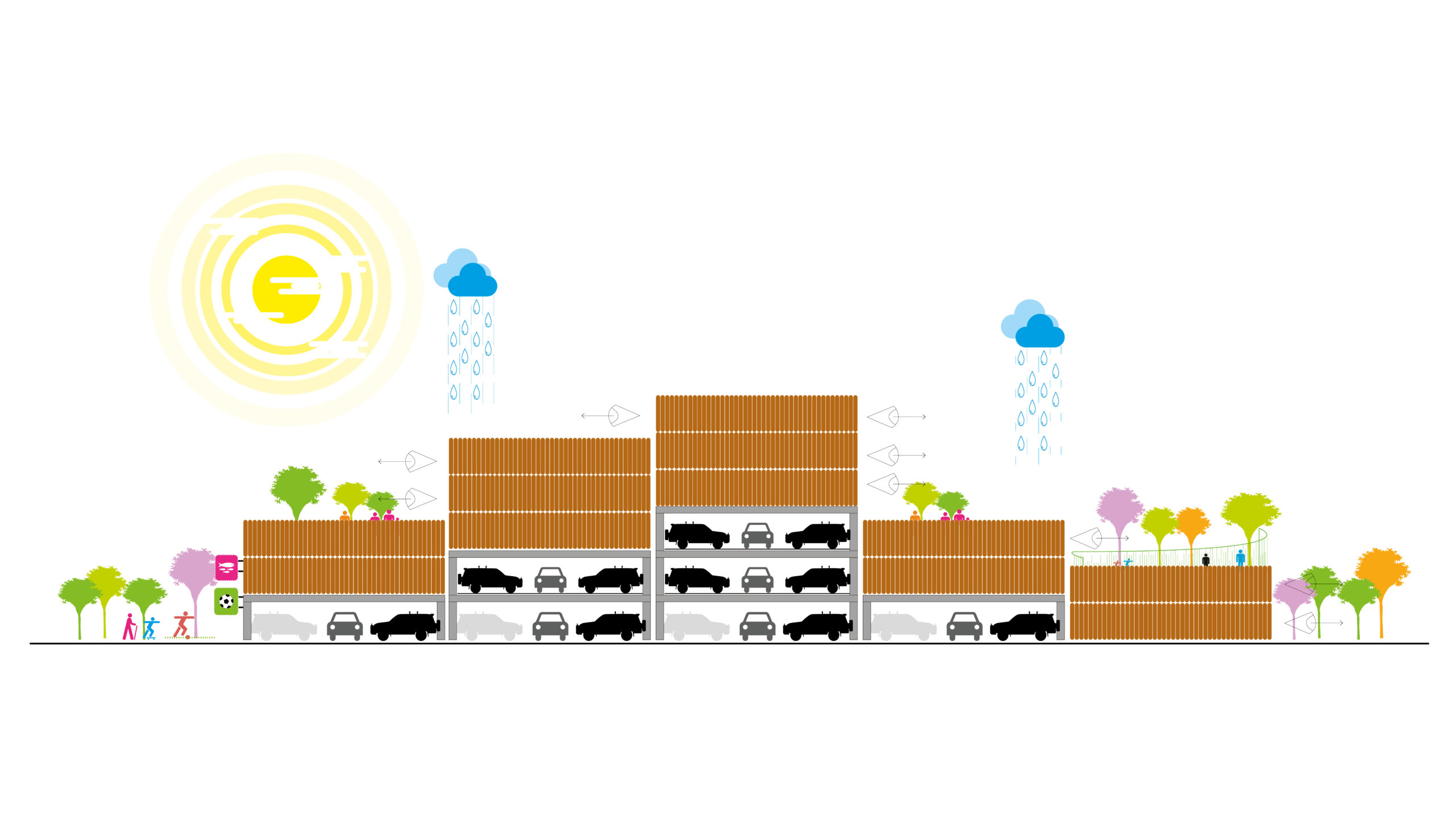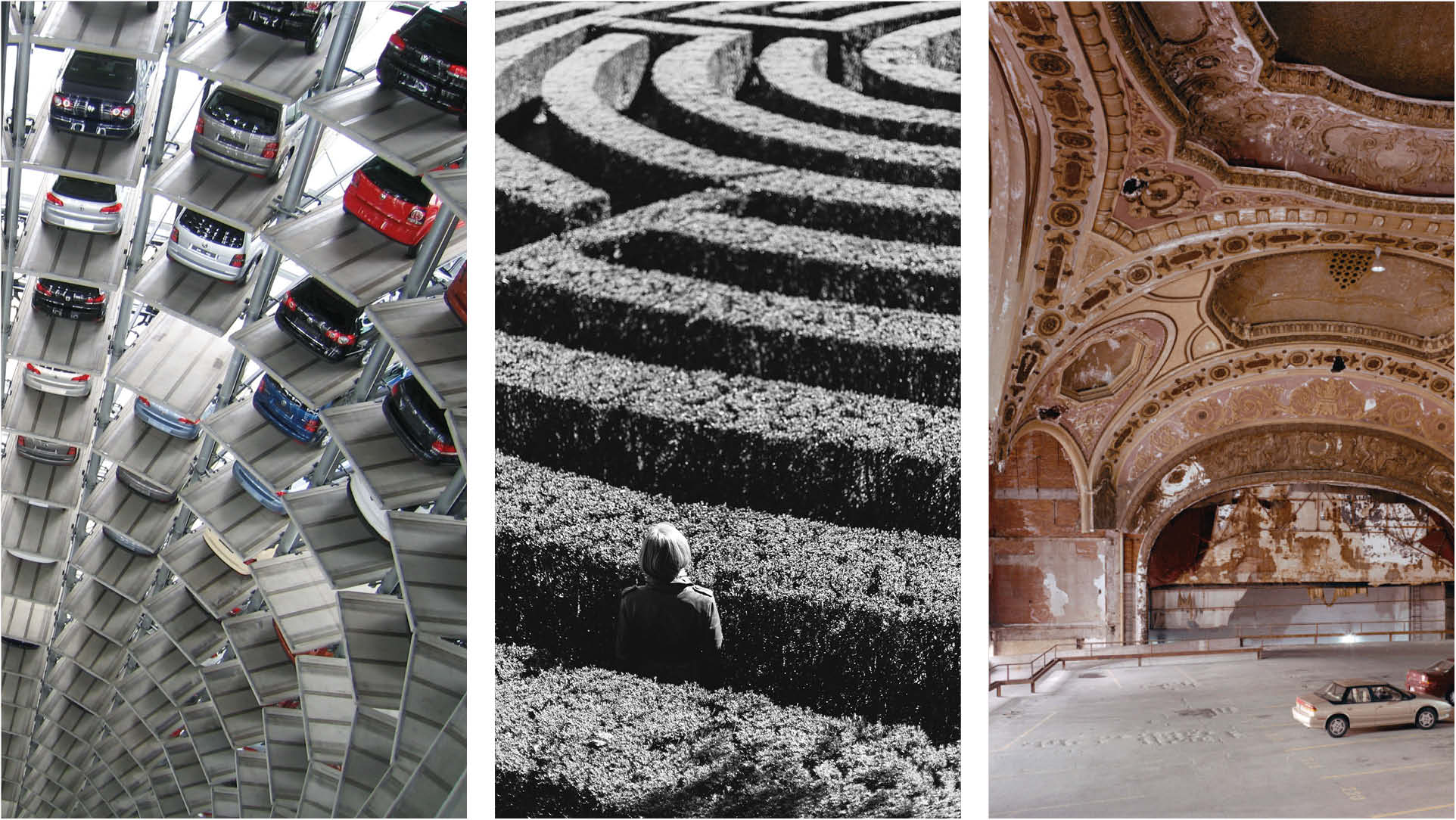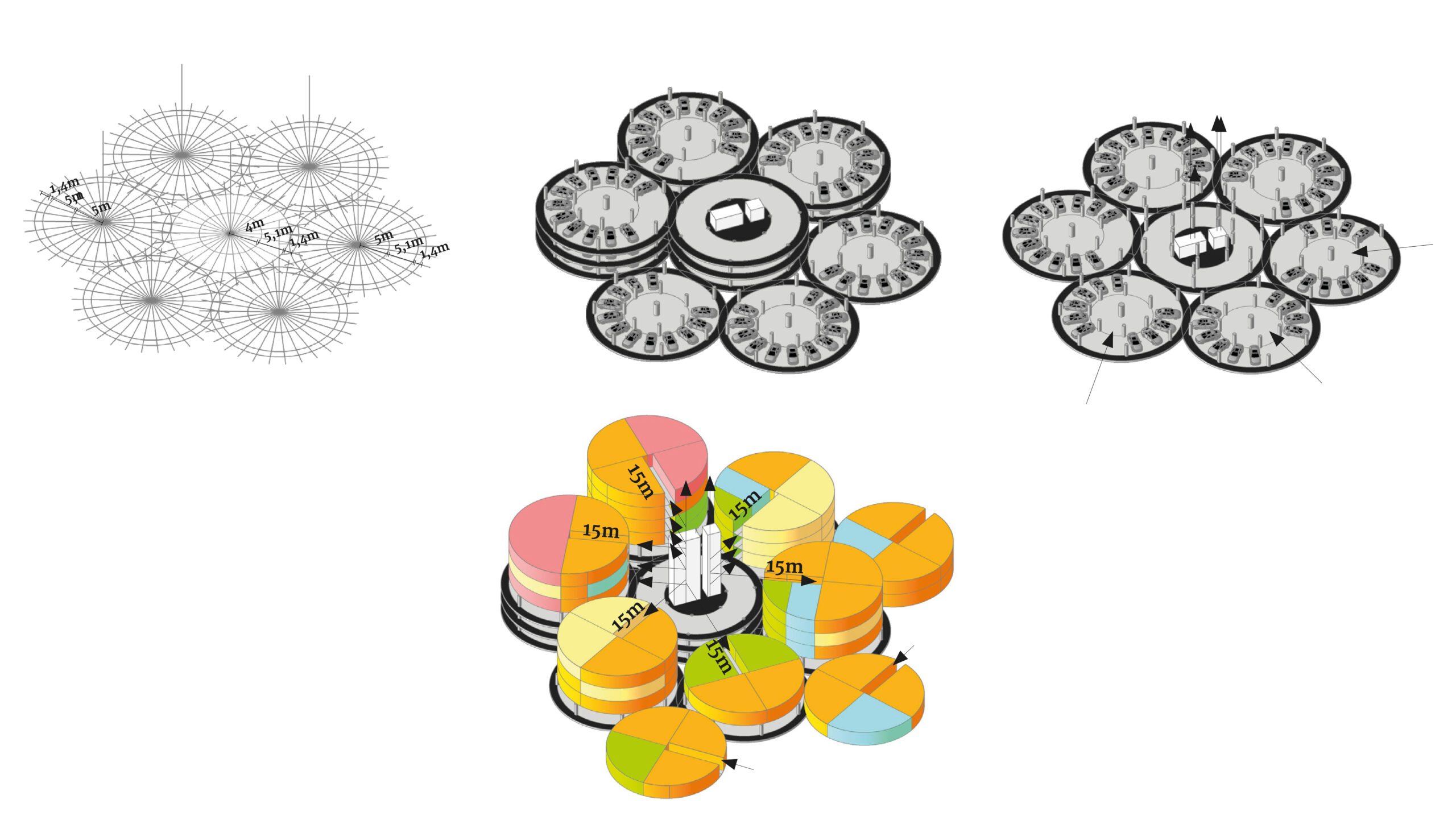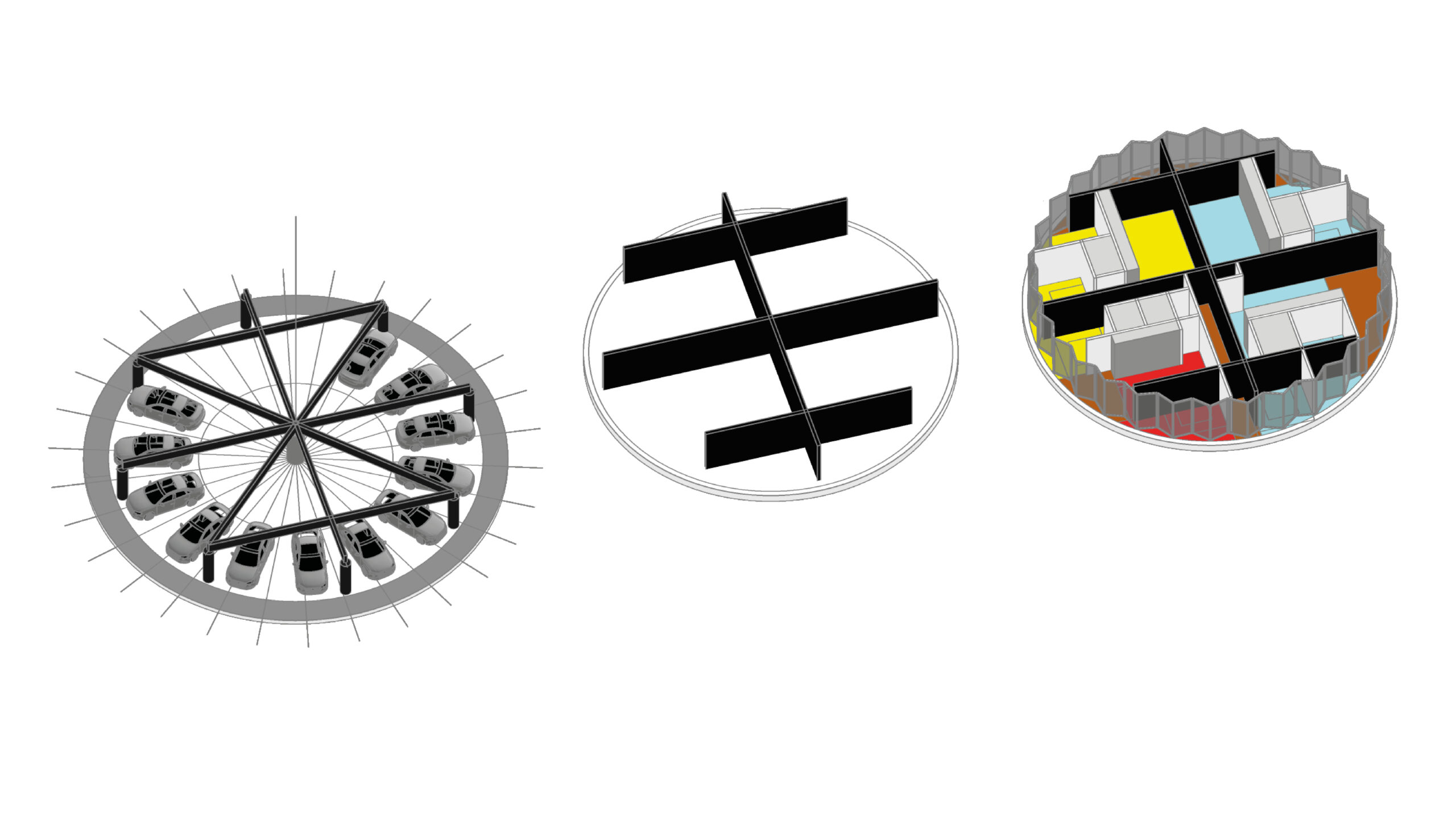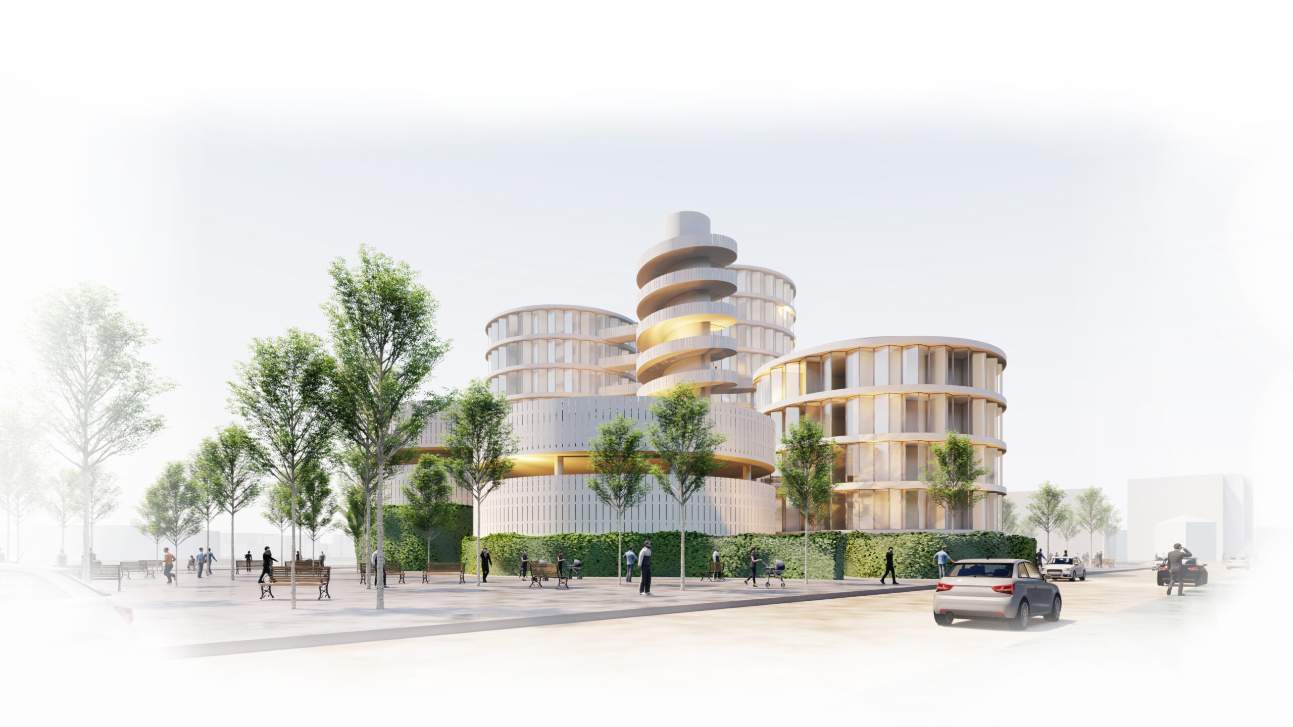
Par(king)
Avec des centres-villes toujours plus engorgés, des prix d’accession aux logements toujours plus élevés, nous avons aujourd’hui le défi de réaliser des opérations et des logements à la fois durables et abordables.
PAR(king) est un tout nouveau genre d’opération mixte, qui vise à atteindre des prix abordables, des matériaux à haute valeur environnementale avec des principes structurels optimisés, des circulations mutualisées, des modules préfabriqués en filière sèche et enfin une réversibilité importante dans le temps de chacun de ces niveaux.
