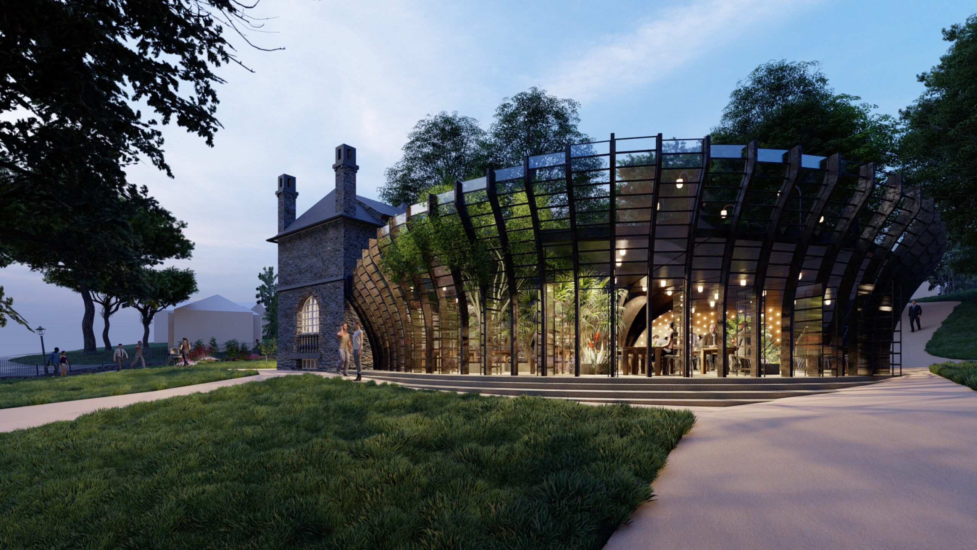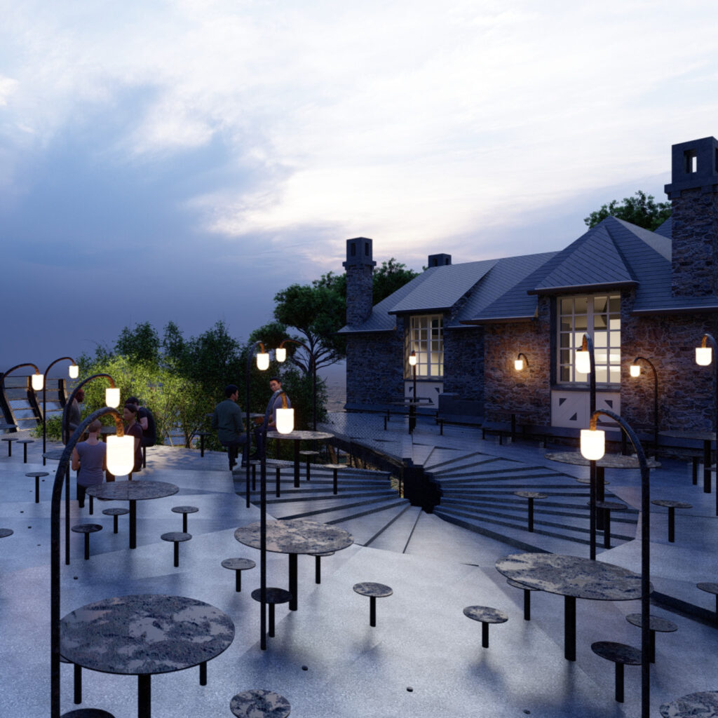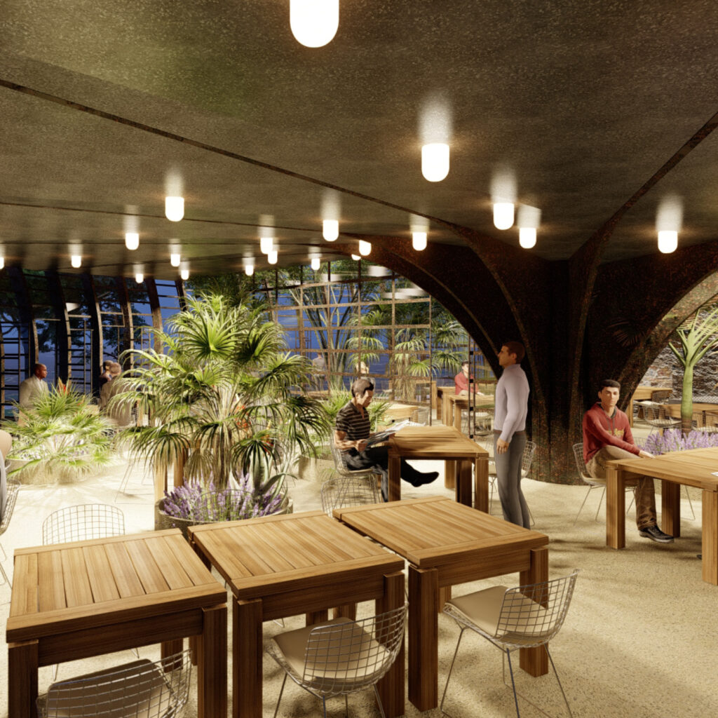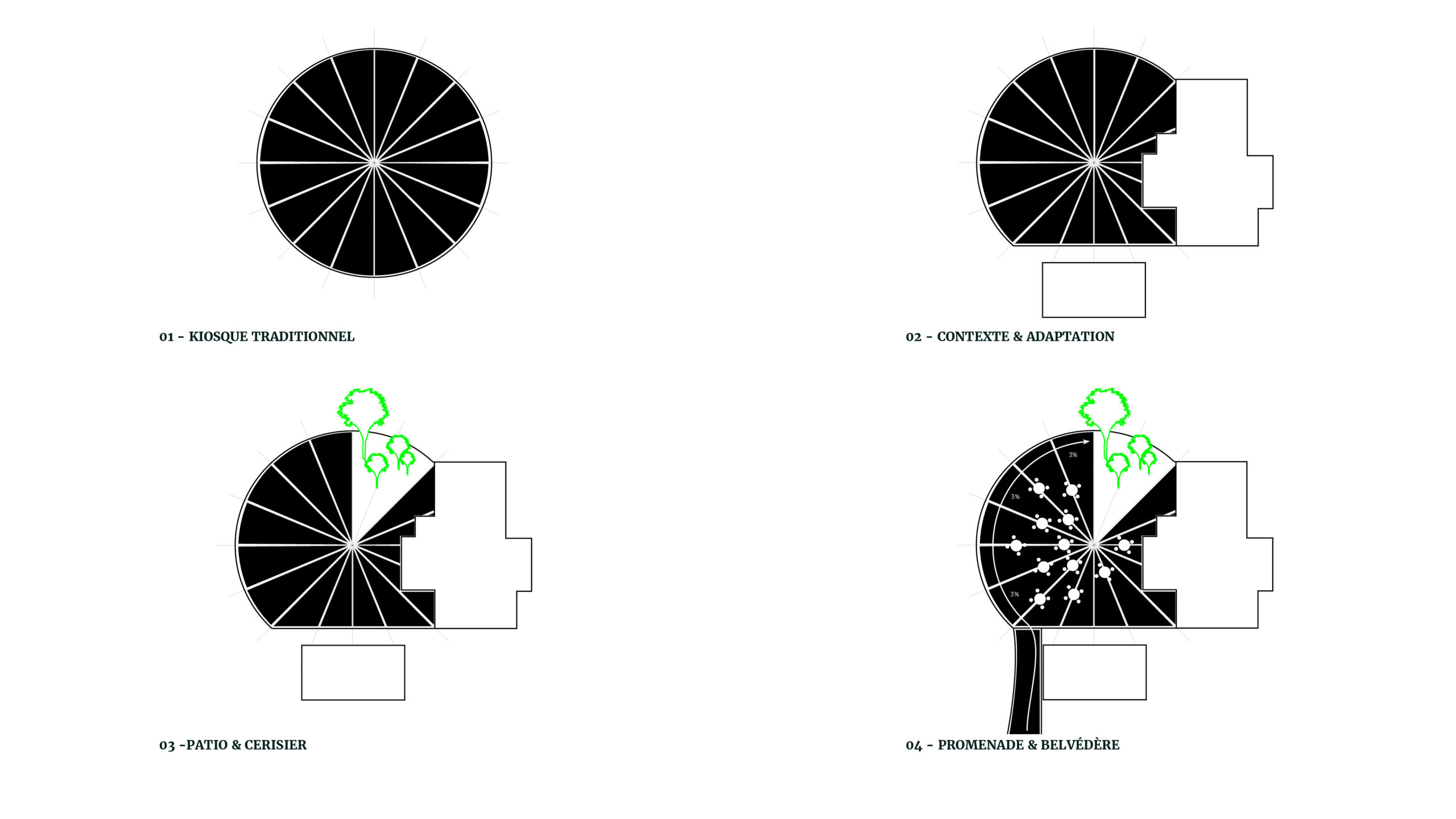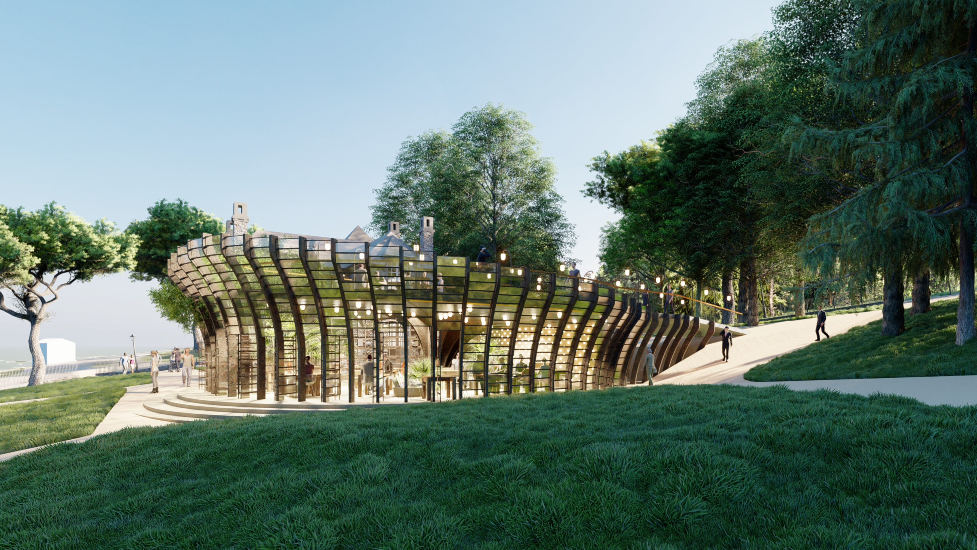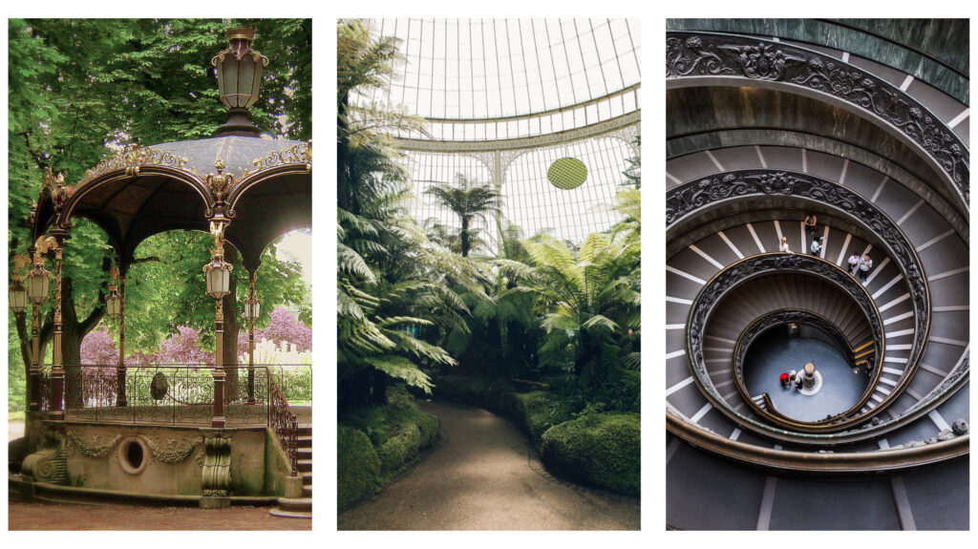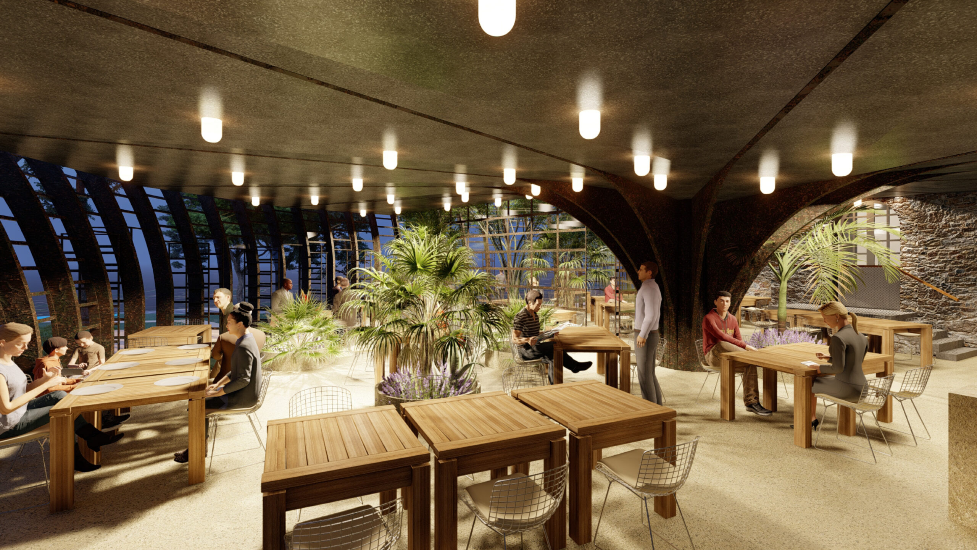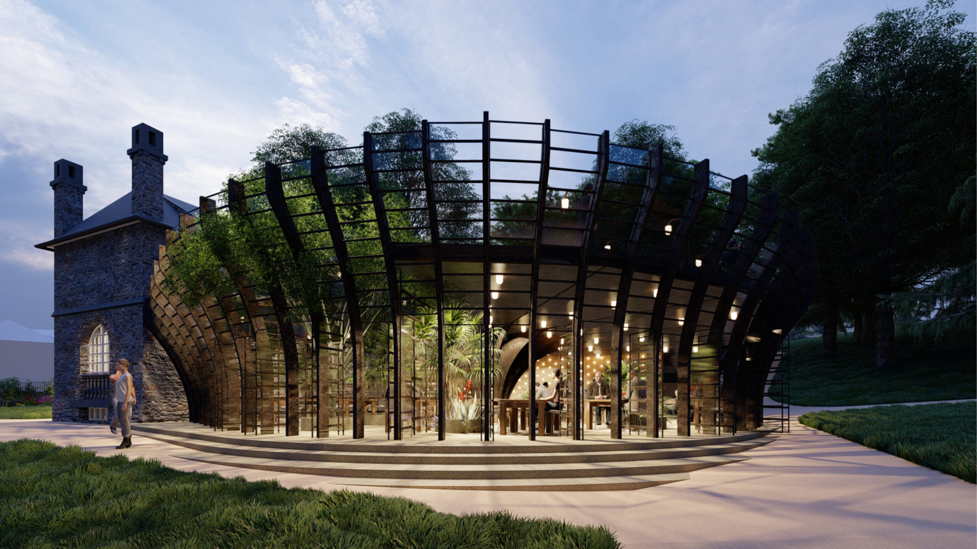
KIO(sque)
Dans le cadre d’une mise en concurrence pour la concession d’un lieu public emblématique, nous avons développé avec un de nos clients, restaurateur, une réponse forte à ses besoins et aux attentes de la mairie. L’enjeux majeur était de créer une extension ayant sa propre identité, tout en s’intégrant au contexte et en respectant l’identité du bâtiment existant. Au final, l’ancien et le nouveau se révèlent et se subliment pour ne faire qu’un. Leur nouvelle identité commune allie histoire et modernité.
