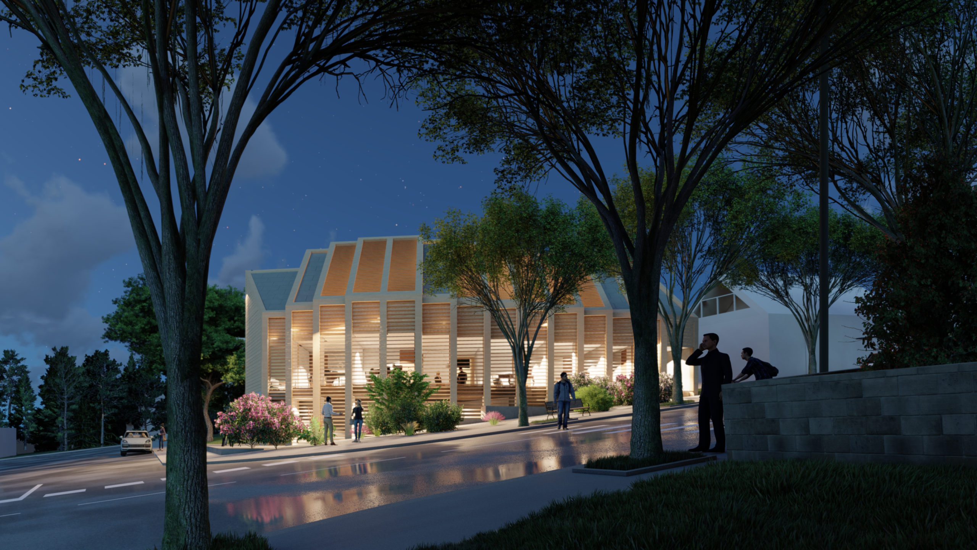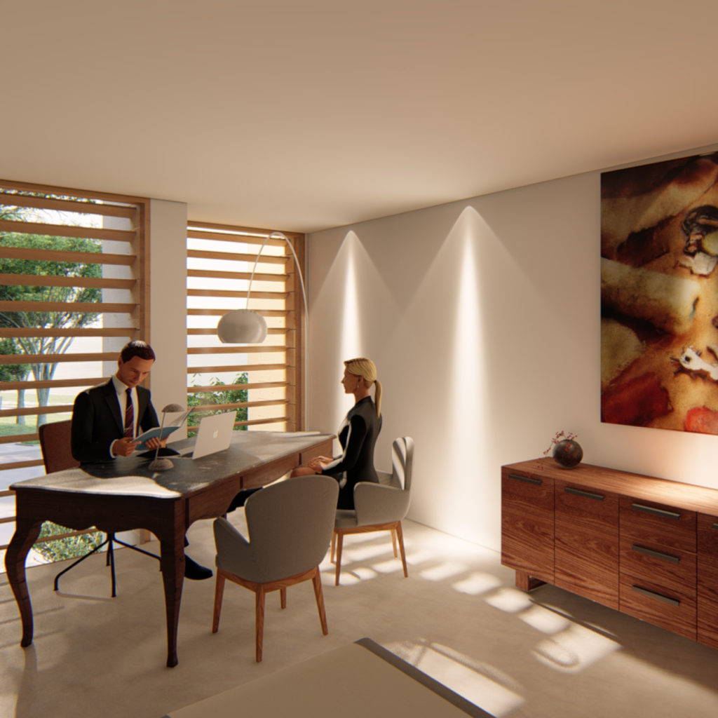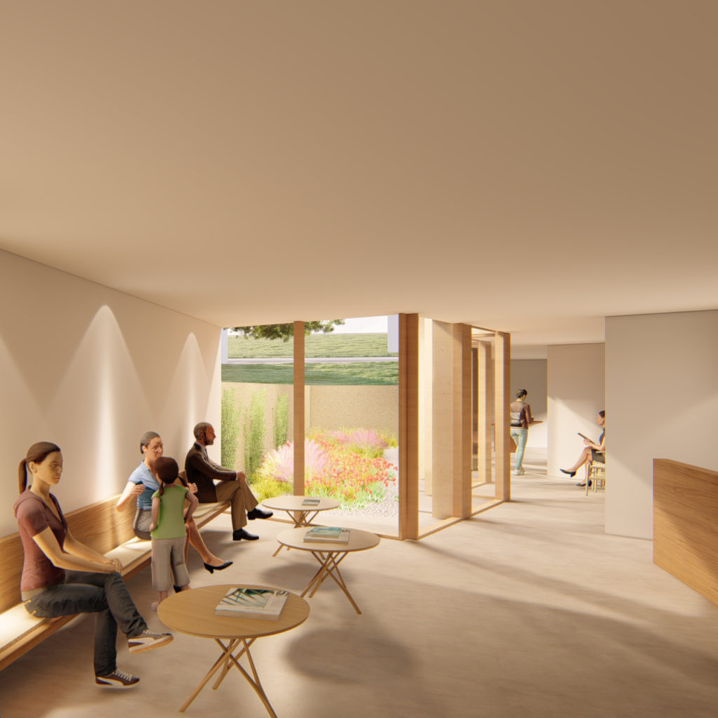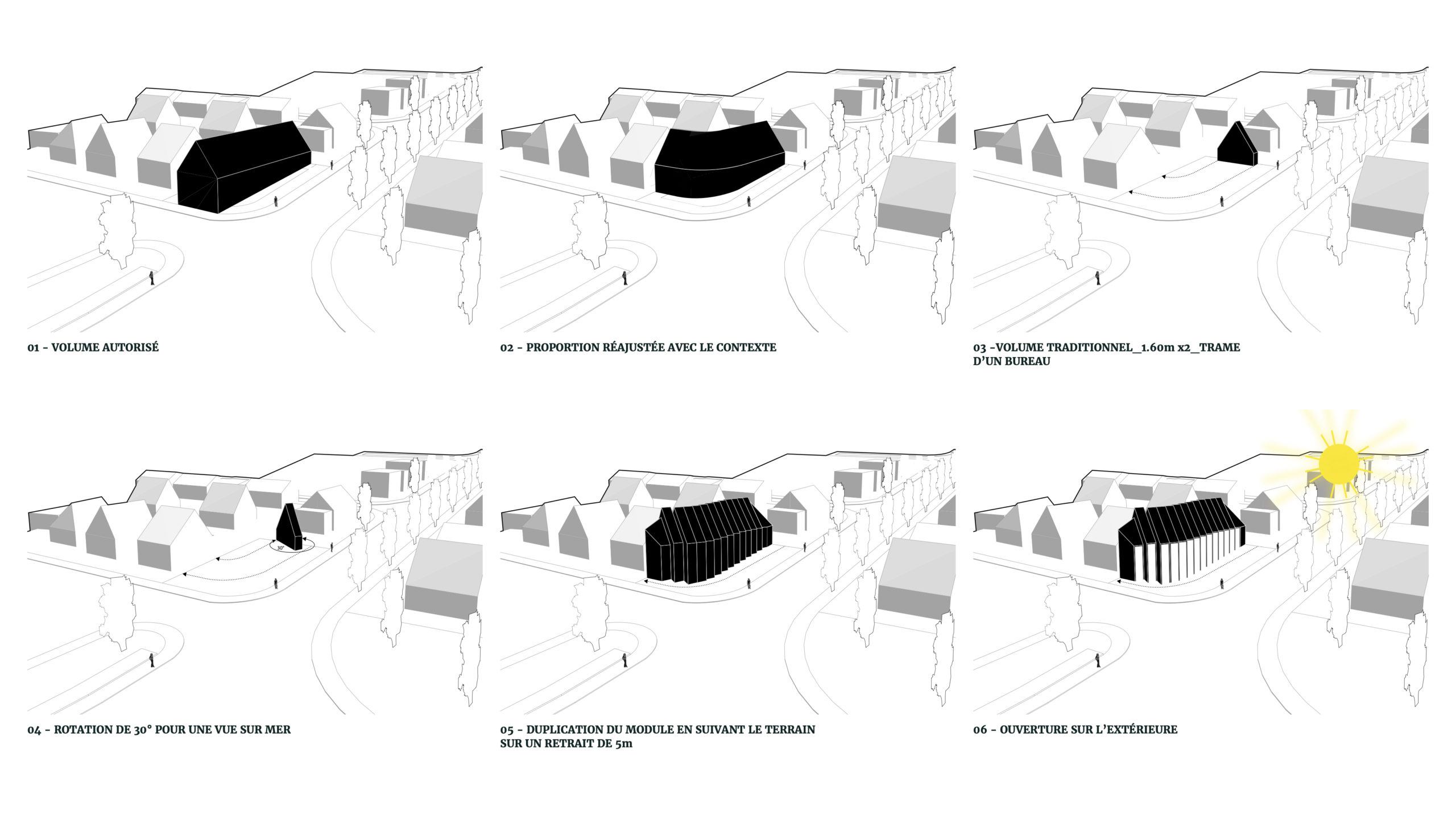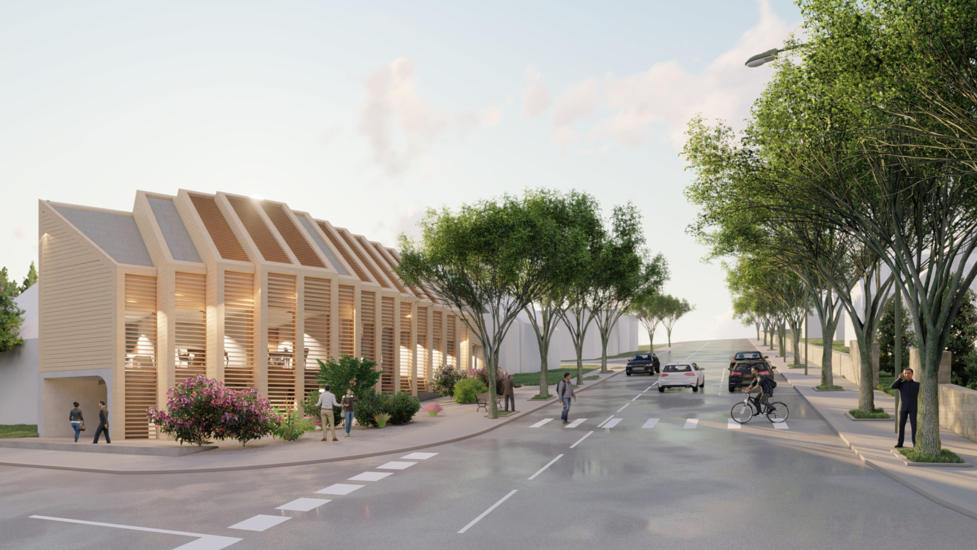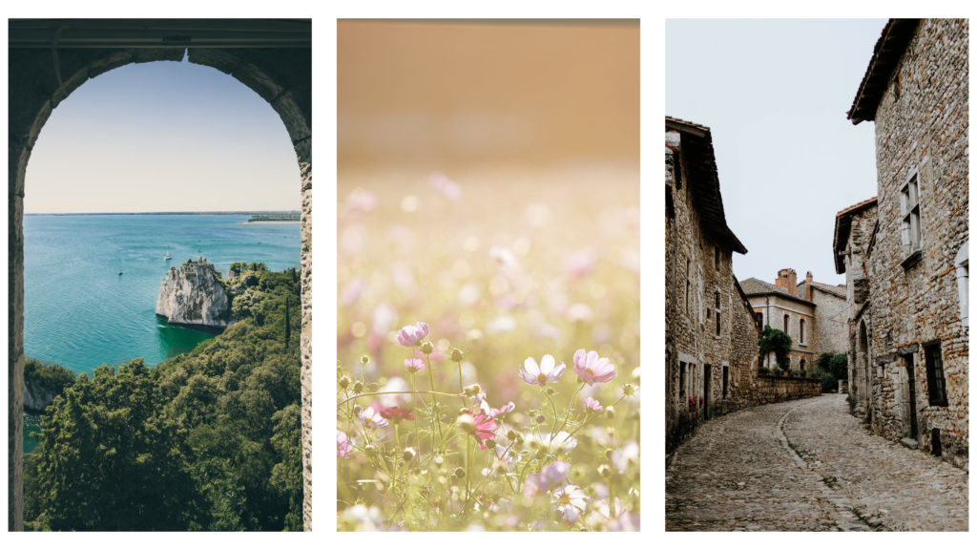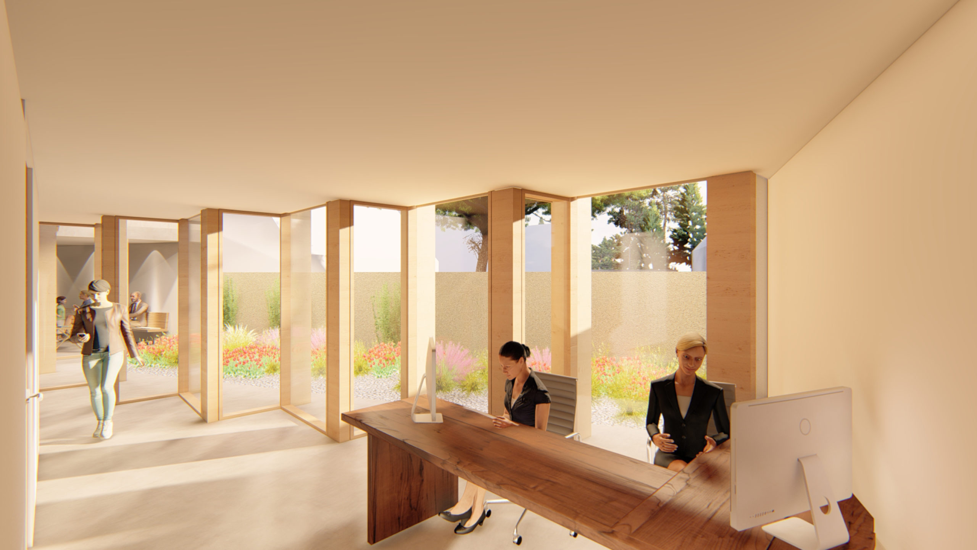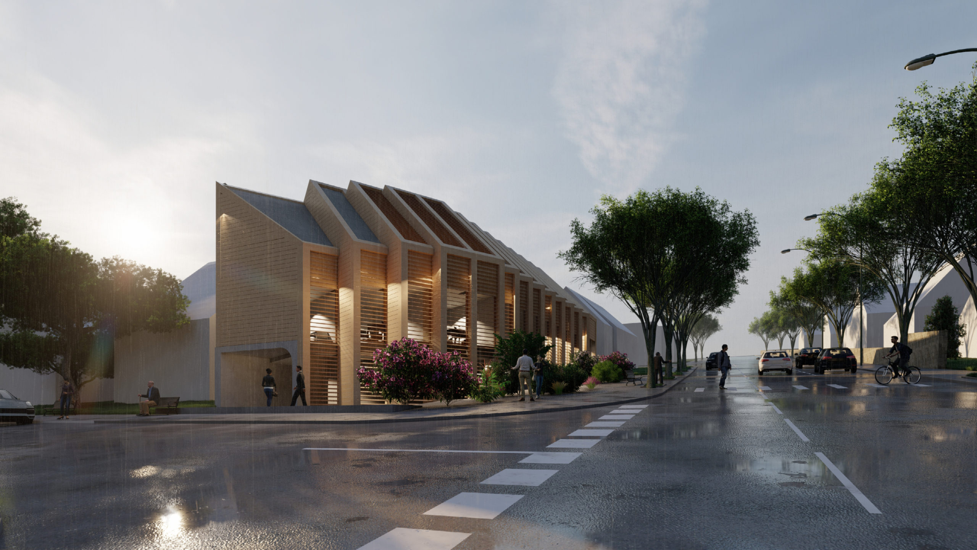
(SHI)zukesa
signifie « sérénité » en japonais. C’est le point de départ et la ligne directrice que nous avons adoptée pour la conception de ce projet, tra- duisant la volonté de plusieurs médecins de se regrouper et d’exercer leur métier autrement. L’espace a été pensé afin de permettre l’association d’autres professions de santé (kinésithérapeutes, infirmières, …) et ainsi pérenniser et renforcer leur pratique de la médecine de proximité. Nos partis-pris sur ce projet sont le reflet de cette stratégie, mais également d’une volonté de construire un espace de soins différent, dans lequel la priorité est donnée au bien-être des praticiens et des patients. Un espace dans lequel on oublie pour un temps les raisons qui nous y amènent…
